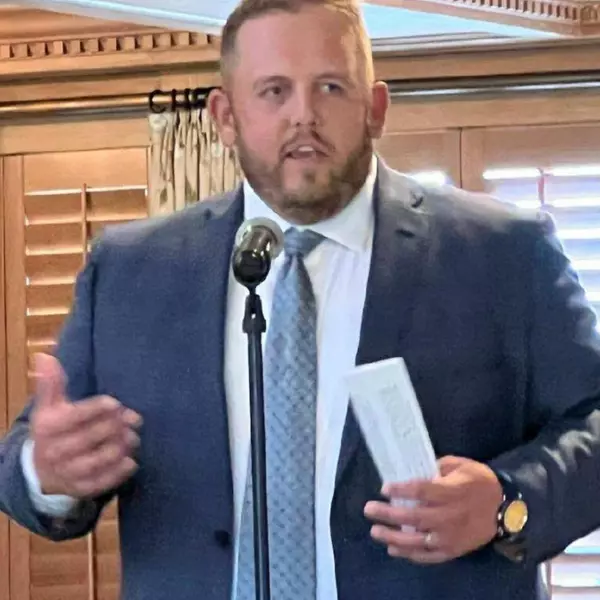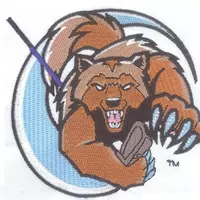$180,000
$174,000
3.4%For more information regarding the value of a property, please contact us for a free consultation.
3 Beds
2 Baths
989 SqFt
SOLD DATE : 07/21/2025
Key Details
Sold Price $180,000
Property Type Single Family Home
Sub Type Ranch
Listing Status Sold
Purchase Type For Sale
Square Footage 989 sqft
Price per Sqft $182
Subdivision Florane Gardens
MLS Listing ID 81025029585
Sold Date 07/21/25
Style Ranch
Bedrooms 3
Full Baths 2
HOA Y/N no
Year Built 1955
Annual Tax Amount $1,504
Lot Size 6,969 Sqft
Acres 0.16
Lot Dimensions apprx 115 x 48 x 141 x 80
Property Sub-Type Ranch
Source Greater Metropolitan Association of REALTORS®
Property Description
Welcome to your new home! Located on a roomy, fenced lot with a 2-car garage, this well-kept and updated 3-bedroom/2-bathroom ranch is move-in ready, with an eat-in kitchen, updated bathrooms, and a great yard for entertaining and gardening. Built in the classic Mid-Century ranch era with wood floors and unique hand-crafted ceramic tile backsplash in the kitchen, the home has replacement windows and siding, a new roof (4 years), a new furnace motor (5 years), and 220 electrical service in the house and garage. The partially finished basement has a full bath and a workshop room. The yard features wildflowers and perennials and a vegetable garden - there's still time to plant yours! And talk about location - just minutes from Ford Road to the north or Michigan Ave and 1-94 to the southand close to Hines Park, The Henry Ford, and Detroit Metro Airport! Don't miss this great opportunity! Have your agent schedule a showing today!
Location
State MI
County Wayne
Area Inkster
Direction From Cherry Hill Road, south on Henry Ruff approx 1,000 feet, left on Grandview, left on Betty Lane Drive.
Rooms
Kitchen Dishwasher, Microwave, Range/Stove, Refrigerator
Interior
Interior Features Laundry Facility, Other
Hot Water Natural Gas
Heating Forced Air
Cooling Central Air
Fireplace no
Appliance Dishwasher, Microwave, Range/Stove, Refrigerator
Heat Source Natural Gas
Laundry 1
Exterior
Exterior Feature Fenced
Parking Features Detached
Fence Privacy
Roof Type Asphalt,Shingle
Accessibility Accessible Full Bath, Grip-Accessible Features, Other Accessibility Features
Porch Patio
Road Frontage Paved
Garage yes
Private Pool No
Building
Foundation Basement
Sewer Public Sewer (Sewer-Sanitary)
Water Public (Municipal)
Architectural Style Ranch
Level or Stories 1 Story
Structure Type Brick,Vinyl
Schools
School District Wayne-Westland
Others
Tax ID 44001050031000
Ownership Private Owned
Acceptable Financing Cash, Conventional
Listing Terms Cash, Conventional
Financing Cash,Conventional
Read Less Info
Want to know what your home might be worth? Contact us for a FREE valuation!

Our team is ready to help you sell your home for the highest possible price ASAP

©2025 Realcomp II Ltd. Shareholders
Bought with EXP Realty Main
"My job is to find and attract mastery-based agents to the office, protect the culture, and make sure everyone is happy! "

