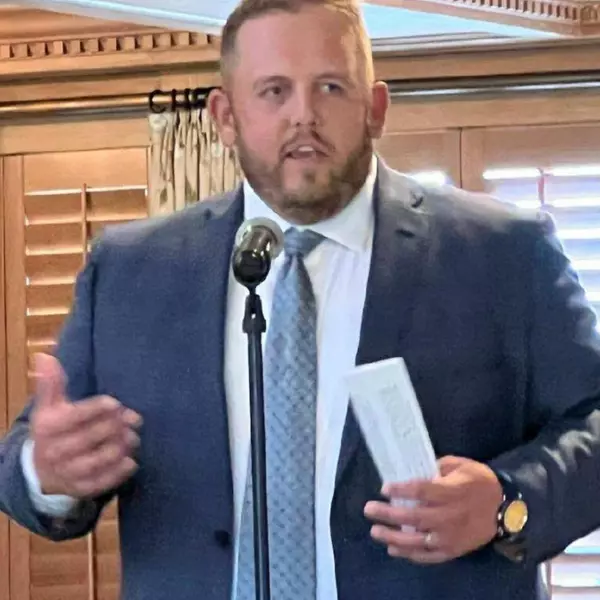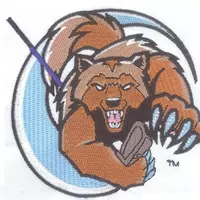$745,000
$749,900
0.7%For more information regarding the value of a property, please contact us for a free consultation.
4 Beds
2.5 Baths
3,305 SqFt
SOLD DATE : 07/18/2025
Key Details
Sold Price $745,000
Property Type Single Family Home
Sub Type Colonial,Traditional
Listing Status Sold
Purchase Type For Sale
Square Footage 3,305 sqft
Price per Sqft $225
Subdivision Centennial Farms
MLS Listing ID 81025010356
Sold Date 07/18/25
Style Colonial,Traditional
Bedrooms 4
Full Baths 2
Half Baths 1
HOA Fees $16/ann
HOA Y/N yes
Year Built 2003
Annual Tax Amount $10,196
Lot Size 0.350 Acres
Acres 0.35
Lot Dimensions 125 x 173 irregular
Property Sub-Type Colonial,Traditional
Source Greater Metropolitan Association of REALTORS®
Property Description
This wonderful custom built home in Centennial Farms is one of the finest in the neighborhood and features a great floor plan, incredible lot, perfect updates and a 4 car garage. You will love living in one of the area's most desired neighborhoods walking distance to Harvest Elementary and Saline High School. The lot is fantastic and features a spacious, private backyard, great views, and brick paver patio. Interior highlights include oversized Great Room with vaulted ceiling and fireplace, open concept kitchen with Maple cabinets, tainless steel appliances, and large walk-in pantry, Sun Room with tons of natural light, great back hall mud room, first floor den, and formal dining room.The upper level includes a fantastic primary bedroom suite with vaulted ceiling, walk-in closet, and spa-like primary bath with dual sink vanity and whirlpool bath, 3 oversized kids bedrooms, and 2nd floor laundry. You will love it!
Location
State MI
County Washtenaw
Area Pittsfield Twp
Direction State to West on Textile to South on Wilson
Rooms
Kitchen Dishwasher, Dryer, Microwave, Range/Stove, Refrigerator, Washer
Interior
Interior Features Cable Available, Laundry Facility, Other
Hot Water Natural Gas
Heating Forced Air
Cooling Central Air
Fireplace yes
Appliance Dishwasher, Dryer, Microwave, Range/Stove, Refrigerator, Washer
Heat Source Natural Gas
Laundry 1
Exterior
Parking Features Door Opener, Attached
Roof Type Asphalt
Road Frontage Paved
Garage yes
Private Pool No
Building
Foundation Basement
Sewer Public Sewer (Sewer-Sanitary)
Water Public (Municipal)
Architectural Style Colonial, Traditional
Level or Stories 2 Story
Structure Type Brick,Vinyl
Schools
School District Saline
Others
Tax ID L1229130124
Ownership Private Owned
Acceptable Financing Cash, Conventional
Listing Terms Cash, Conventional
Financing Cash,Conventional
Read Less Info
Want to know what your home might be worth? Contact us for a FREE valuation!

Our team is ready to help you sell your home for the highest possible price ASAP

©2025 Realcomp II Ltd. Shareholders
Bought with Keller Williams Ann Arbor Mrkt
"My job is to find and attract mastery-based agents to the office, protect the culture, and make sure everyone is happy! "

