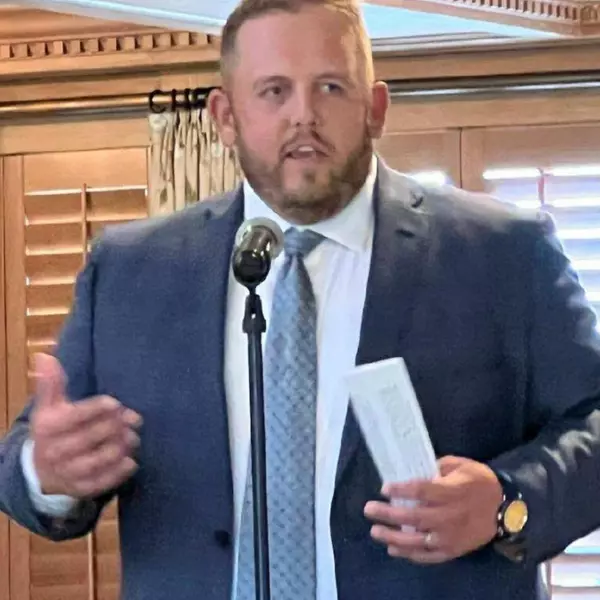$465,000
$485,000
4.1%For more information regarding the value of a property, please contact us for a free consultation.
4 Beds
3.5 Baths
2,279 SqFt
SOLD DATE : 07/17/2025
Key Details
Sold Price $465,000
Property Type Single Family Home
Sub Type Traditional
Listing Status Sold
Purchase Type For Sale
Square Footage 2,279 sqft
Price per Sqft $204
MLS Listing ID 65025023210
Sold Date 07/17/25
Style Traditional
Bedrooms 4
Full Baths 3
Half Baths 1
HOA Fees $11/ann
HOA Y/N yes
Year Built 2000
Annual Tax Amount $5,639
Lot Size 0.310 Acres
Acres 0.31
Lot Dimensions 100x134
Property Sub-Type Traditional
Source Greater Regional Alliance of REALTORS®
Property Description
Welcome to this beautifully maintained 4-bedroom, 3.5-bath home located near the end of a quiet cul-de-sac--just a short walk to both Rockford High School and Rougewood Elementary, home of the sought-after Spanish Immersion Program. Step inside to an open-concept main floor designed for modern living and effortless entertaining. The chef's dream kitchen flows seamlessly into the living room, a versatile flex space, and out to a spacious deck--perfect for summer grilling, dining al fresco, or relaxing near the playset and sandbox. Upstairs, you'll find four generously sized bedrooms, including a serene primary suite with a private bath. A full bathroom serves the additional three bedrooms. The finished lower level offers even more space with a home gym area, a largerecreational room, and plenty of storage for all your needs. This home truly has it allspace, style, and a location that can't be beat. Don't miss your chance to make it yours.
Location
State MI
County Kent
Area Plainfield Twp
Direction East Beltline North to Kroes, West to Concolor, South to Fraser
Rooms
Kitchen Dishwasher, Dryer, Microwave, Oven, Range/Stove, Refrigerator, Washer
Interior
Interior Features Cable Available, Laundry Facility
Hot Water Natural Gas
Heating Forced Air
Cooling Central Air
Fireplace yes
Appliance Dishwasher, Dryer, Microwave, Oven, Range/Stove, Refrigerator, Washer
Heat Source Natural Gas
Laundry 1
Exterior
Exterior Feature Gazebo
Parking Features Door Opener
Roof Type Composition
Road Frontage Paved
Garage yes
Private Pool No
Building
Lot Description Sprinkler(s)
Foundation Basement
Sewer Public Sewer (Sewer-Sanitary)
Water Public (Municipal)
Architectural Style Traditional
Level or Stories 2 Story
Structure Type Brick,Vinyl
Schools
School District Rockford
Others
Tax ID 411011452006
Acceptable Financing Cash, Conventional, FHA, VA
Listing Terms Cash, Conventional, FHA, VA
Financing Cash,Conventional,FHA,VA
Read Less Info
Want to know what your home might be worth? Contact us for a FREE valuation!

Our team is ready to help you sell your home for the highest possible price ASAP

©2025 Realcomp II Ltd. Shareholders
Bought with West Edge Real Estate
"My job is to find and attract mastery-based agents to the office, protect the culture, and make sure everyone is happy! "

