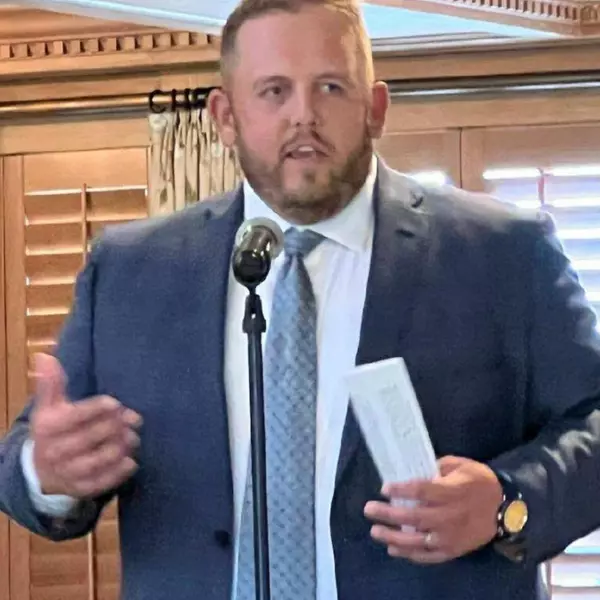$339,900
$339,900
For more information regarding the value of a property, please contact us for a free consultation.
3 Beds
3 Baths
1,952 SqFt
SOLD DATE : 07/18/2025
Key Details
Sold Price $339,900
Property Type Single Family Home
Sub Type Traditional
Listing Status Sold
Purchase Type For Sale
Square Footage 1,952 sqft
Price per Sqft $174
MLS Listing ID 66025029325
Sold Date 07/18/25
Style Traditional
Bedrooms 3
Full Baths 2
Half Baths 2
HOA Y/N no
Year Built 1998
Annual Tax Amount $3,701
Lot Size 0.460 Acres
Acres 0.46
Lot Dimensions 100 x 200
Property Sub-Type Traditional
Source Greater Kalamazoo Association of REALTORS®
Property Description
Meticulously maintained custom home in the desirable Windrose Estates neighborhood. The main floor features a formal dining room that flows into a bright kitchen with a walk in pantry and sunlit dining area. Step out from the eating area onto a back patio overlooking a peaceful back yard, complete with a bonus garage/outbuilding, perfect for hobbies or storage. The cozy living room is anchored by a gas log fireplace, creating a perfect spot to unwind. A convenient half bath and main floor laundry complete the main level. Upstairs, you'll find two spacious bedrooms that utilize a full bath, along with an impressive primary suite featuring vaulted ceilings, a fireplace, large walk in closet, and an ensuite bath with jetted tub. The partially finished daylight basement offers a wet bar,another 1/2 bath, and additional living space perfect for entertaining, along with a massive storage space and utility area. Mature trees provide shaded comfort to an idyllic full-length front porch. Country location along with close access to vibrant local communities. This home is a rare find with an opportunity to make it yours! Listing agent is related to seller.
Location
State MI
County Van Buren
Area Antwerp Twp
Direction West on 64th St to Windrose. South on Windrose
Rooms
Basement Daylight
Kitchen Dishwasher, Dryer, Microwave, Range/Stove, Washer
Interior
Interior Features Jetted Tub, Laundry Facility, Water Softener (owned), Wet Bar, Other
Heating Forced Air
Cooling Central Air
Fireplace yes
Appliance Dishwasher, Dryer, Microwave, Range/Stove, Washer
Heat Source Natural Gas
Laundry 1
Exterior
Parking Features Door Opener, Attached
Roof Type Composition
Porch Deck, Patio, Porch
Garage yes
Private Pool No
Building
Lot Description Sprinkler(s)
Foundation Basement
Sewer Septic Tank (Existing)
Water Well (Existing)
Architectural Style Traditional
Level or Stories 2 Story
Structure Type Vinyl
Schools
School District Lawton
Others
Tax ID 800267001000
Ownership Private Owned
Acceptable Financing Cash, Conventional, FHA, USDA Loan (Rural Dev), VA, Other
Listing Terms Cash, Conventional, FHA, USDA Loan (Rural Dev), VA, Other
Financing Cash,Conventional,FHA,USDA Loan (Rural Dev),VA,Other
Read Less Info
Want to know what your home might be worth? Contact us for a FREE valuation!

Our team is ready to help you sell your home for the highest possible price ASAP

©2025 Realcomp II Ltd. Shareholders
Bought with Amplified Real Estate
"My job is to find and attract mastery-based agents to the office, protect the culture, and make sure everyone is happy! "

