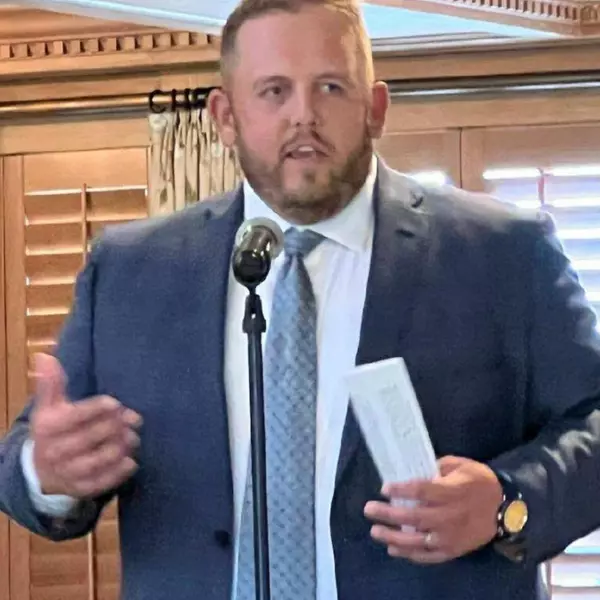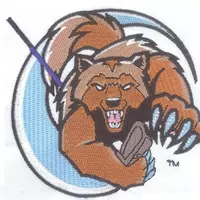$810,000
$739,000
9.6%For more information regarding the value of a property, please contact us for a free consultation.
5 Beds
3 Baths
1,719 SqFt
SOLD DATE : 07/16/2025
Key Details
Sold Price $810,000
Property Type Single Family Home
Sub Type Ranch
Listing Status Sold
Purchase Type For Sale
Square Footage 1,719 sqft
Price per Sqft $471
MLS Listing ID 81025024279
Sold Date 07/16/25
Style Ranch
Bedrooms 5
Full Baths 3
HOA Y/N no
Year Built 1959
Annual Tax Amount $16,093
Lot Size 0.310 Acres
Acres 0.31
Lot Dimensions 118 X 115
Property Sub-Type Ranch
Source Greater Metropolitan Association of REALTORS®
Property Description
**Highest & Best Offers Due 6/3 @ 2 pm** Designed by acclaimed architect Robert Metcalf & one of only 68 homes he created--this rare gem offers a unique opportunity to own a piece of architectural history and restore it to its full potential. Tucked away on a quiet cul-de-sac, and perched on a hill, this 5-bedroom, 3 full bath ranch boasts over 2800 sq. ft. including the finished, daylight lower level. This home showcases classic Metcalf design elements including warm wood accents & clean lines throughout. A lovely covered front porch entrance with built-in planter boxes leads to the front door with stained glass sidelights. Upon entrance you're greeted to a spacious light-filled living room & dining area with hardwood & ceramic tilefloors and cool wood ceiling with beams & fireplace with brick surround. The galley style kitchen serves up plenty of vintage charm. Main floor bedroom with wall of windows, showcases the private backyard and a full bath with vanity & tub/shower combo. Don't forget to check out the dumbwaiter! A charming, sunny breezeway provides more natural light and connects you to an in-law/guest suite with living area, 2nd fireplace, small kitchenette, bedroom and full bath with skylight - perfect for multi-generation living or hosting guests. The finished lower level adds 3 additional bedrooms with large daylight windows, full bath (shower needs work), and laundry room. Bonus features: a peaceful backyard, and 2-car attached garage with storage room. Minutes to the Arb, Huron Hills Golf Club, the Racquet Club & downtown A2. This is more than a home - it's a piece of Ann Arbor history, ready for its next chapter and waiting to be lovingly restored - bring your vision and love for design! Home being sold AS-IS.
Location
State MI
County Washtenaw
Area Ann Arbor
Direction Geddes to Vinewood Blvd to Heatheridge
Rooms
Basement Daylight
Kitchen Cooktop, Dryer, Oven, Refrigerator, Washer
Interior
Interior Features Laundry Facility
Hot Water Natural Gas
Heating Forced Air
Cooling Central Air
Fireplace yes
Appliance Cooktop, Dryer, Oven, Refrigerator, Washer
Heat Source Natural Gas
Laundry 1
Exterior
Parking Features Door Opener, Attached
Porch Patio
Road Frontage Paved
Garage yes
Private Pool No
Building
Foundation Basement
Sewer Public Sewer (Sewer-Sanitary)
Water Public (Municipal)
Architectural Style Ranch
Level or Stories 1 Story
Structure Type Brick,Wood
Schools
School District Ann Arbor
Others
Tax ID 090934212029
Ownership Private Owned
Acceptable Financing Cash, Conventional
Listing Terms Cash, Conventional
Financing Cash,Conventional
Read Less Info
Want to know what your home might be worth? Contact us for a FREE valuation!

Our team is ready to help you sell your home for the highest possible price ASAP

©2025 Realcomp II Ltd. Shareholders
Bought with NOMA Real Estate Services
"My job is to find and attract mastery-based agents to the office, protect the culture, and make sure everyone is happy! "

