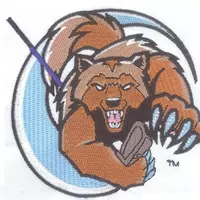$485,000
$480,000
1.0%For more information regarding the value of a property, please contact us for a free consultation.
2 Beds
2.5 Baths
1,310 SqFt
SOLD DATE : 07/16/2025
Key Details
Sold Price $485,000
Property Type Condo
Sub Type End Unit,Traditional
Listing Status Sold
Purchase Type For Sale
Square Footage 1,310 sqft
Price per Sqft $370
MLS Listing ID 71025026001
Sold Date 07/16/25
Style End Unit,Traditional
Bedrooms 2
Full Baths 2
Half Baths 1
HOA Fees $250/mo
HOA Y/N yes
Year Built 1996
Annual Tax Amount $4,589
Property Sub-Type End Unit,Traditional
Source West Michigan Lakeshore Association of REALTORS®
Property Description
This stunning end-unit condo, located in the highly desirable Amity Condominiums, offers the perfect blend of style, space and convenience. A charming bay window fills the open dining and living area with natural light, creating a warm and welcoming ambiance. The deluxe main-level primary suite is privately situated off the living area, has a large walk in closet and offers a peaceful retreat. Guests will enjoy their own separate quarters in the finished lower level, complete with a spacious family room and cozy gas fireplace. This is truly the best of the best in Amity-bright, clean, and completely move-in ready. Enjoy the ease of one floor living and the convenience of an attached two car garage. Don't foget that there is ample storage in the unfinihsed area in the lower level
Location
State MI
County Allegan
Area Village Of Douglas
Direction Blue Star to Wiley, east to Amity to address
Rooms
Basement Daylight
Kitchen Dishwasher, Dryer, Microwave, Oven, Range/Stove, Refrigerator, Washer
Interior
Interior Features Laundry Facility, Other
Heating Forced Air
Cooling Central Air
Fireplaces Type Gas
Fireplace yes
Appliance Dishwasher, Dryer, Microwave, Oven, Range/Stove, Refrigerator, Washer
Heat Source Natural Gas
Laundry 1
Exterior
Parking Features Door Opener, Attached
Roof Type Composition
Porch Porch - Covered, Deck, Porch
Road Frontage Paved
Garage yes
Private Pool No
Building
Lot Description Sprinkler(s)
Foundation Basement
Sewer Public Sewer (Sewer-Sanitary)
Water Public (Municipal)
Architectural Style End Unit, Traditional
Level or Stories 1 Story
Structure Type Brick,Vinyl
Schools
School District Saugatuck
Others
Pets Allowed Yes
Tax ID 035904002400
Ownership Private Owned
Acceptable Financing Cash, Conventional
Listing Terms Cash, Conventional
Financing Cash,Conventional
Read Less Info
Want to know what your home might be worth? Contact us for a FREE valuation!

Our team is ready to help you sell your home for the highest possible price ASAP

©2025 Realcomp II Ltd. Shareholders
Bought with CENTURY 21 Affiliated
"My job is to find and attract mastery-based agents to the office, protect the culture, and make sure everyone is happy! "

