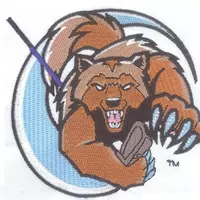$445,000
$455,800
2.4%For more information regarding the value of a property, please contact us for a free consultation.
3 Beds
2.5 Baths
2,226 SqFt
SOLD DATE : 06/05/2025
Key Details
Sold Price $445,000
Property Type Condo
Sub Type Townhouse
Listing Status Sold
Purchase Type For Sale
Square Footage 2,226 sqft
Price per Sqft $199
Subdivision Burwyck Park
MLS Listing ID 81025020999
Sold Date 06/05/25
Style Townhouse
Bedrooms 3
Full Baths 2
Half Baths 1
HOA Fees $400/mo
HOA Y/N yes
Year Built 2002
Annual Tax Amount $6,575
Lot Size 1,742 Sqft
Acres 0.04
Property Sub-Type Townhouse
Source Greater Metropolitan Association of REALTORS®
Property Description
Welcome to this beautifully designed 3-bedroom, 3-bathroom condo with a 2-car attached garage, ideally situated on a highly sought-after corner lot in a quiet, well-maintained community. Just minutes from the charm and conveniences of downtown Saline. Step inside to find an open-concept floor plan with abundant natural light throughout. Enjoy your morning coffee or unwind in the evening on the private deck, which offers picturesque views of the community gazebo and tranquil fountain -- ideal for taking in both the sunrise and sunset. The large unfinished basement includes daylight/egress windows and rough-in plumbing for a potential fourth bathroom, offering incredible potential for additional living space or a guest suite.This home is move-in ready and offers low-maintenance living in a serene setting don't miss your chance to make it yours!
Location
State MI
County Washtenaw
Area Saline
Direction Bemis to Burwyck Park Dr.
Rooms
Basement Daylight
Kitchen Dishwasher, Dryer, Microwave, Range/Stove, Refrigerator, Washer
Interior
Interior Features Cable Available, Laundry Facility
Heating Forced Air
Cooling Central Air
Fireplace yes
Appliance Dishwasher, Dryer, Microwave, Range/Stove, Refrigerator, Washer
Heat Source Natural Gas
Laundry 1
Exterior
Parking Features Door Opener, Attached
Roof Type Asphalt
Porch Deck
Road Frontage Pub. Sidewalk
Garage yes
Building
Foundation Basement
Sewer Public Sewer (Sewer-Sanitary)
Water Public (Municipal)
Architectural Style Townhouse
Level or Stories 2 Story
Structure Type Vinyl
Schools
School District Saline
Others
Tax ID 181231485007
Ownership Private Owned
Acceptable Financing Cash, Conventional
Listing Terms Cash, Conventional
Financing Cash,Conventional
Read Less Info
Want to know what your home might be worth? Contact us for a FREE valuation!

Our team is ready to help you sell your home for the highest possible price ASAP

©2025 Realcomp II Ltd. Shareholders
Bought with Howard Hanna RE Services
"My job is to find and attract mastery-based agents to the office, protect the culture, and make sure everyone is happy! "

