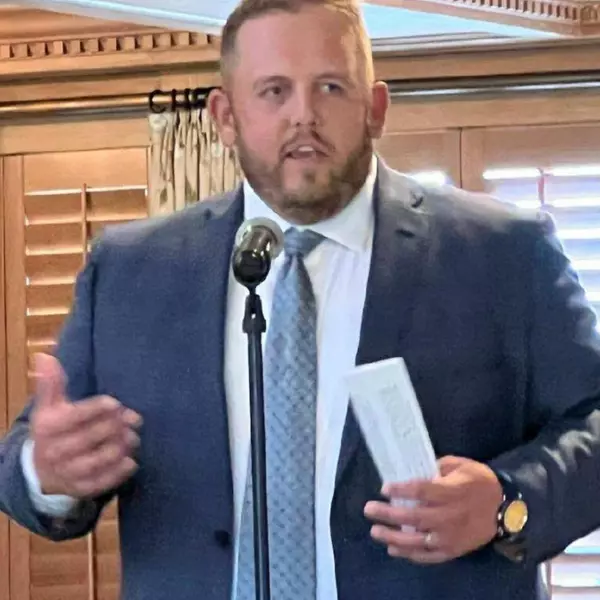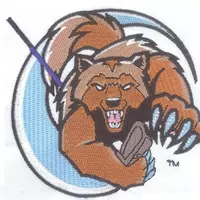$412,000
$385,000
7.0%For more information regarding the value of a property, please contact us for a free consultation.
4 Beds
3 Baths
1,446 SqFt
SOLD DATE : 04/29/2025
Key Details
Sold Price $412,000
Property Type Single Family Home
Sub Type Ranch
Listing Status Sold
Purchase Type For Sale
Square Footage 1,446 sqft
Price per Sqft $284
MLS Listing ID 72025010656
Sold Date 04/29/25
Style Ranch
Bedrooms 4
Full Baths 3
HOA Y/N no
Originating Board West Central Association of REALTORS®
Year Built 2011
Annual Tax Amount $2,678
Lot Size 0.690 Acres
Acres 0.69
Lot Dimensions 59x62x21x261x117x288
Property Sub-Type Ranch
Property Description
Discover this beautiful 4 bedroom, 3 bathroom ranch style home. Located in a desirable neighborhood at the end of a cul de sac. In a great location for commuting to Grand Rapids or Muskegon. This home boasts vaulted ceilings, spacious rooms, fresh paint and flooring, and a fully finished basement with tons of storage space. Never worry about heating and cooling with a Geo-Thermal system, keeping your home the perfect temperature year-round. With plenty of room to entertain friends and family, enjoy the massive deck and pool for those hot summer days surrounded by beautiful and thoughtful landscaping. You will also find a large storage shed and a chicken coop to raise your own flock! Please submit all offers by Noon on Monday, March 24, 2025.
Location
State MI
County Newaygo
Area Ashland Twp
Direction M 37 To 128th (S Of Grant) E On 128th To Centerline, S On Centerline To Park Meadows Dr. , S on Park Meadows Ct to Home.
Rooms
Basement Daylight
Kitchen Dishwasher, Dryer, Microwave, Range/Stove, Refrigerator, Washer
Interior
Interior Features Laundry Facility, Other, Water Softener (owned)
Hot Water Electric
Heating Forced Air
Cooling Ceiling Fan(s)
Fireplace no
Appliance Dishwasher, Dryer, Microwave, Range/Stove, Refrigerator, Washer
Heat Source Geo-Thermal
Laundry 1
Exterior
Exterior Feature Pool - Above Ground
Parking Features Door Opener, Attached
Roof Type Shingle
Accessibility Other Accessibility Features
Porch Deck
Road Frontage Paved
Garage yes
Private Pool 1
Building
Foundation Basement
Sewer Septic Tank (Existing)
Water Well (Existing)
Architectural Style Ranch
Level or Stories 1 Story
Structure Type Stone,Vinyl
Schools
School District Grant
Others
Tax ID 2225475004
Ownership Private Owned
Acceptable Financing Cash, Conventional, FHA, USDA Loan (Rural Dev), VA, Other
Listing Terms Cash, Conventional, FHA, USDA Loan (Rural Dev), VA, Other
Financing Cash,Conventional,FHA,USDA Loan (Rural Dev),VA,Other
Read Less Info
Want to know what your home might be worth? Contact us for a FREE valuation!

Our team is ready to help you sell your home for the highest possible price ASAP

©2025 Realcomp II Ltd. Shareholders
Bought with Five Star Real Estate (Grandv)
"My job is to find and attract mastery-based agents to the office, protect the culture, and make sure everyone is happy! "

