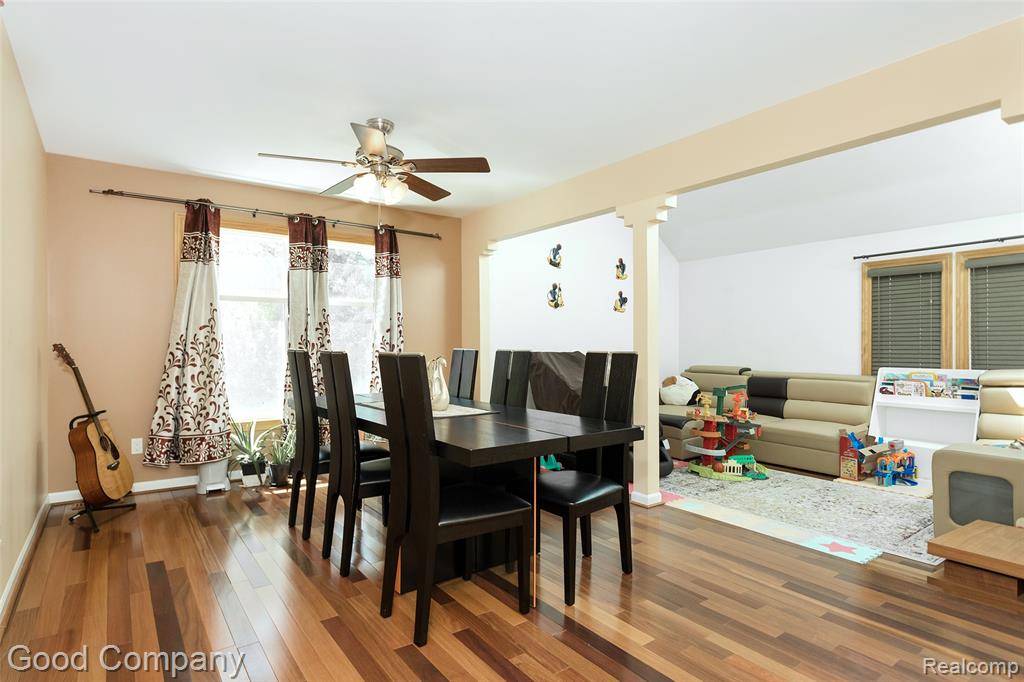3 Beds
2.5 Baths
2,455 SqFt
3 Beds
2.5 Baths
2,455 SqFt
Key Details
Property Type Single Family Home
Sub Type Colonial
Listing Status Active
Purchase Type For Rent
Square Footage 2,455 sqft
Subdivision Farmington Ridge 1
MLS Listing ID 20251009225
Style Colonial
Bedrooms 3
Full Baths 2
Half Baths 1
Construction Status Platted Sub.
HOA Y/N no
Year Built 1985
Lot Size 0.310 Acres
Acres 0.31
Lot Dimensions 110X122
Property Sub-Type Colonial
Source Realcomp II Ltd
Property Description
Location
State MI
County Oakland
Area Farmington Hills
Direction North of Halsted to Worchester (sub entrance) West on Worchester, North on Lancaster to address.
Rooms
Basement Unfinished
Kitchen Built-In Electric Oven, Dishwasher, Disposal, Down Draft, Dryer, Free-Standing Refrigerator, Gas Cooktop, Microwave, Washer
Interior
Interior Features Cable Available, Circuit Breakers, High Spd Internet Avail, Jetted Tub, Programmable Thermostat, Furnished - No
Hot Water Natural Gas
Heating Forced Air
Cooling Ceiling Fan(s), Central Air
Fireplace no
Appliance Built-In Electric Oven, Dishwasher, Disposal, Down Draft, Dryer, Free-Standing Refrigerator, Gas Cooktop, Microwave, Washer
Heat Source Natural Gas
Laundry 1
Exterior
Exterior Feature Lighting
Parking Features Direct Access, Electricity, Door Opener, Attached, Driveway
Garage Description 2 Car
Roof Type Asphalt
Porch Porch - Covered, Deck, Patio, Porch, Patio - Covered, Covered
Road Frontage Paved
Garage yes
Building
Lot Description Corner Lot, Sprinkler(s)
Foundation Basement
Sewer Public Sewer (Sewer-Sanitary)
Water Public (Municipal)
Architectural Style Colonial
Level or Stories 2 Story
Additional Building Shed
Structure Type Brick,Wood
Construction Status Platted Sub.
Schools
School District Walled Lake
Others
Pets Allowed Number Limit, Size Limit, Yes
Tax ID 2306403017
Ownership Private Owned
Acceptable Financing Lease
Rebuilt Year 2015
Listing Terms Lease
Financing Lease

"My job is to find and attract mastery-based agents to the office, protect the culture, and make sure everyone is happy! "






