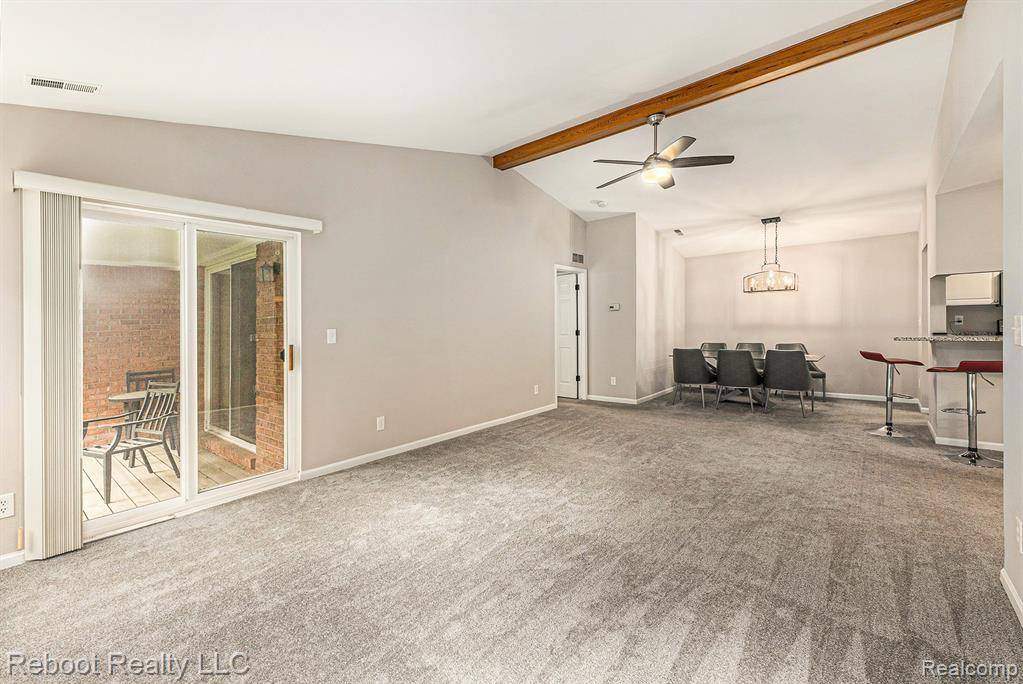2 Beds
2 Baths
1,410 SqFt
2 Beds
2 Baths
1,410 SqFt
Key Details
Property Type Condo
Sub Type Raised Ranch
Listing Status Active
Purchase Type For Sale
Square Footage 1,410 sqft
Price per Sqft $184
Subdivision Aberdeen Village
MLS Listing ID 20251008424
Style Raised Ranch
Bedrooms 2
Full Baths 2
HOA Fees $265/mo
HOA Y/N yes
Year Built 1997
Annual Tax Amount $3,896
Property Sub-Type Raised Ranch
Source Realcomp II Ltd
Property Description
Location
State MI
County Macomb
Area Shelby Twp
Direction 26 Mile & Van Dyke
Rooms
Kitchen ENERGY STAR® qualified dryer, ENERGY STAR® qualified washer, Disposal, ENERGY STAR® qualified dishwasher, ENERGY STAR® qualified refrigerator, Free-Standing Electric Oven, Microwave, Self Cleaning Oven
Interior
Hot Water Natural Gas
Heating Forced Air
Cooling Central Air
Fireplaces Type Gas
Fireplace yes
Appliance ENERGY STAR® qualified dryer, ENERGY STAR® qualified washer, Disposal, ENERGY STAR® qualified dishwasher, ENERGY STAR® qualified refrigerator, Free-Standing Electric Oven, Microwave, Self Cleaning Oven
Heat Source Natural Gas
Exterior
Exterior Feature Tennis Court, Club House, Pool – Community, Pool - Inground
Parking Features Direct Access, Electricity, Door Opener, Attached
Garage Description 1 Car
Roof Type Asphalt
Porch Balcony
Road Frontage Private, Pub. Sidewalk
Garage yes
Private Pool 1
Building
Foundation Slab
Sewer Public Sewer (Sewer-Sanitary)
Water Public (Municipal)
Architectural Style Raised Ranch
Warranty No
Level or Stories 1 Story Up
Structure Type Brick
Schools
School District Utica
Others
Pets Allowed Number Limit, Size Limit, Yes
Tax ID 0704101014
Ownership Broker/Agent Owned,Short Sale - No
Acceptable Financing Cash, Conventional
Rebuilt Year 2022
Listing Terms Cash, Conventional
Financing Cash,Conventional

"My job is to find and attract mastery-based agents to the office, protect the culture, and make sure everyone is happy! "






