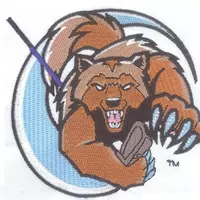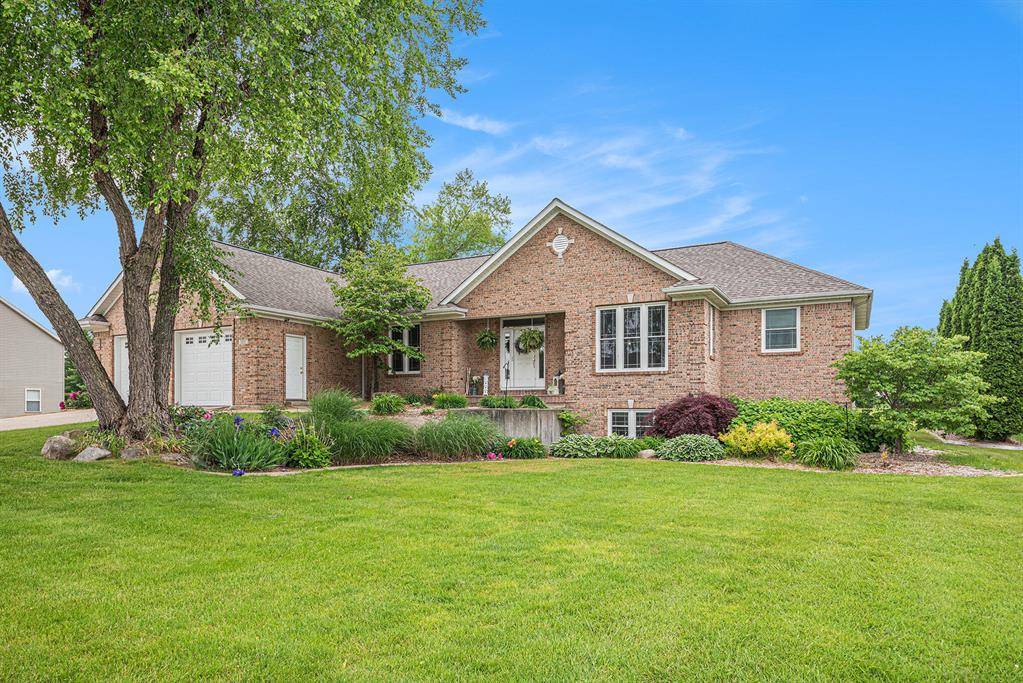4 Beds
3 Baths
2,086 SqFt
4 Beds
3 Baths
2,086 SqFt
Key Details
Property Type Single Family Home
Sub Type Ranch
Listing Status Pending
Purchase Type For Sale
Square Footage 2,086 sqft
Price per Sqft $354
MLS Listing ID 65025028334
Style Ranch
Bedrooms 4
Full Baths 3
HOA Y/N no
Year Built 1999
Annual Tax Amount $8,516
Lot Size 0.750 Acres
Acres 0.75
Lot Dimensions 271x400
Property Sub-Type Ranch
Source Greater Regional Alliance of REALTORS®
Property Description
Adjacent to the kitchen, is the formal dining area and a cozy sunroom with vaulted ceilings, which leads to the composite deck, for the nights you'd like to take your dinner al fresco.
The main-floor owner's suite is a private sanctuary, featuring a spacious bedroom with walk-in closet. The en-suite includes a jetted tub & tile shower all designed with high-end finishes!
The main floor also features the second bedroom, a dedicated office and the 2nd full bathroom.
The fully finished daylight basement provides so much extra space. There is a huge living room and a rec/game area, a new large wet bar with two wine refrigerators and a dishwasher, which makes hosting gatherings fun! Additionally, a flex room, previously used as a salon, has a separate entrance from the garage. The basement also includes 2 large bedrooms & a full bathroom.
Outside, you'll love the space of an expansive back yard with underground sprinkling and invisible fence and the 28x35 heated outbuilding, equipped with 220V power and a
Location
State MI
County Kent
Area Byron Twp
Direction 76th to Indigo Ridge to home.
Rooms
Basement Daylight
Kitchen Built-In Gas Oven, Cooktop, Dishwasher, Disposal, Double Oven, Dryer, Refrigerator, Washer, Bar Fridge
Interior
Interior Features Smoke Alarm, Laundry Facility, Security Alarm, Wet Bar
Hot Water Natural Gas
Heating Forced Air
Cooling Central Air
Fireplaces Type Gas
Fireplace yes
Appliance Built-In Gas Oven, Cooktop, Dishwasher, Disposal, Double Oven, Dryer, Refrigerator, Washer, Bar Fridge
Heat Source Natural Gas
Laundry 1
Exterior
Parking Features Door Opener, Attached, Detached
Roof Type Composition
Porch Deck
Road Frontage Paved
Garage yes
Building
Lot Description Level, Sprinkler(s)
Sewer Public Sewer (Sewer-Sanitary)
Water Public (Municipal)
Architectural Style Ranch
Level or Stories 1 Story
Additional Building Pole Barn
Structure Type Brick,Vinyl
Schools
School District Byron Center
Others
Tax ID 412109302004
Ownership Private Owned
Acceptable Financing Cash, Conventional, FHA, VA
Listing Terms Cash, Conventional, FHA, VA
Financing Cash,Conventional,FHA,VA
Virtual Tour https://listings.nextdoorphotos.com/vd/195604271

"My job is to find and attract mastery-based agents to the office, protect the culture, and make sure everyone is happy! "

