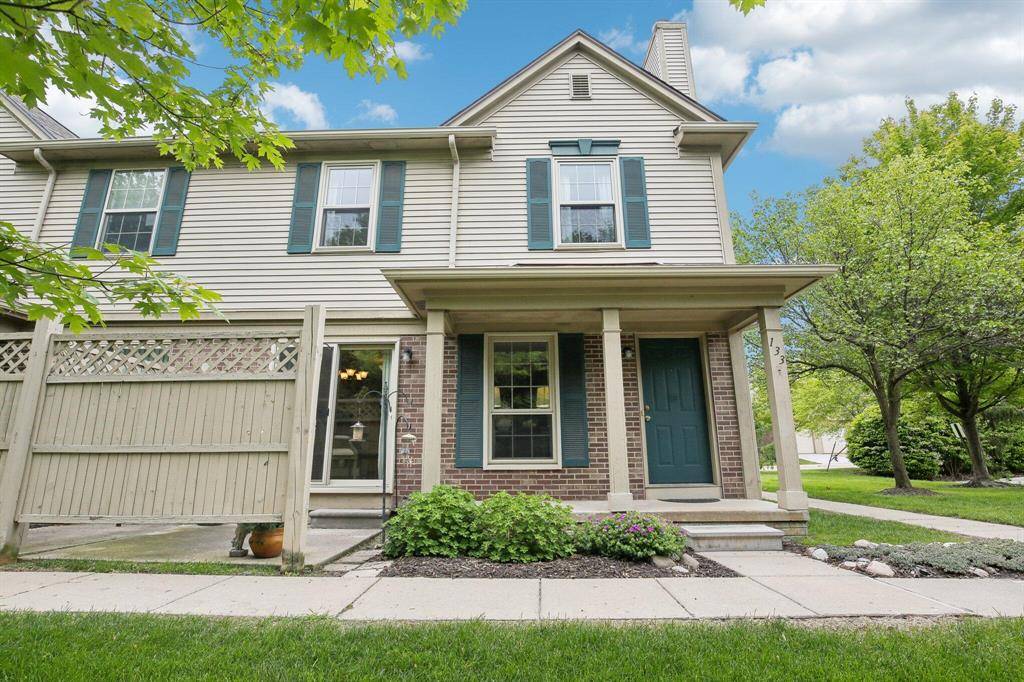2 Beds
1.5 Baths
1,104 SqFt
2 Beds
1.5 Baths
1,104 SqFt
Key Details
Property Type Condo
Sub Type Contemporary
Listing Status Active
Purchase Type For Sale
Square Footage 1,104 sqft
Price per Sqft $235
Subdivision Austin Commons
MLS Listing ID 81025025073
Style Contemporary
Bedrooms 2
Full Baths 1
Half Baths 1
HOA Fees $348/mo
HOA Y/N yes
Year Built 2003
Annual Tax Amount $2,690
Lot Size 435 Sqft
Acres 0.01
Property Sub-Type Contemporary
Source Greater Metropolitan Association of REALTORS®
Property Description
Location
State MI
County Washtenaw
Area Saline
Direction Michigan Avenue to Austin to Commons
Rooms
Kitchen Dishwasher, Disposal, Dryer, Microwave, Oven, Range/Stove, Refrigerator, Washer
Interior
Interior Features Cable Available, Laundry Facility
Hot Water Natural Gas
Heating Forced Air
Cooling Central Air
Fireplace yes
Appliance Dishwasher, Disposal, Dryer, Microwave, Oven, Range/Stove, Refrigerator, Washer
Heat Source Natural Gas
Laundry 1
Exterior
Exterior Feature Private Entry
Parking Features Door Opener
Roof Type Asphalt
Porch Porch
Road Frontage Paved
Garage yes
Building
Foundation Basement
Sewer Public Sewer (Sewer-Sanitary), Storm Drain
Water Public (Municipal)
Architectural Style Contemporary
Level or Stories 2 Story
Structure Type Vinyl
Schools
School District Saline
Others
Pets Allowed Yes
Tax ID 181802405019
Ownership Private Owned
Acceptable Financing Cash, Conventional
Listing Terms Cash, Conventional
Financing Cash,Conventional
Virtual Tour https://www.zillow.com/view-imx/d4799a20-3e4f-4762-9101-9a3ef42877ae?wl=true&setAttribution=mls&initialViewType=pano

"My job is to find and attract mastery-based agents to the office, protect the culture, and make sure everyone is happy! "






